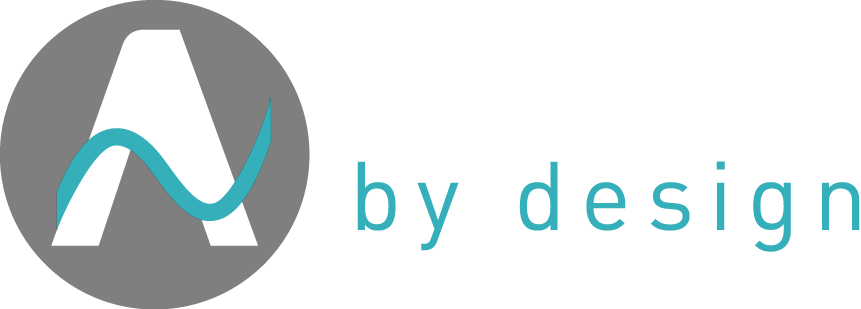Professional acoustic consultancy services for commercial interiors
Acoustics by Design’s expert consultancy services bring the science of sound into your commercial interiors. With over 27 years of experience and fully qualified acousticians, we specialise exclusively in acoustic solutions for offices, meeting rooms and open-plan workspaces.
Whether you’re fitting out a brand-new headquarters or retrofitting an existing building, our consultancy delivers tailored, cost-effective strategies that transform your environment for productivity, privacy and comfort.
What is acoustic consultancy?
Acoustic consultancy combines analytical expertise with practical guidance to identify, quantify and resolve noise and speech-related issues in the workplace. Unlike generic consultancies, our focus is purely on interior commercial spaces: no wind farms, no nightclubs, no distractions. We conduct desktop studies, predictive modelling and onsite testing to understand how sound behaves in your space, then translate findings into clear, actionable recommendations.
Why invest in acoustic expertise?
Accurate, standards-based analysis - every assessment and test we perform adheres to British and European acoustical standards. You receive robust, defensible data that underpins planning applications, design briefs and business cases.
Practical, budget-friendly solutions - reports are not just tables of numbers. Alongside technical findings, we provide clear, layman-friendly explanations and annotated photographs to illustrate issues, as well as bespoke solutions that fit within the constraints of your architecture, budget and timescales.
Enhanced productivity and privacy - poor acoustic design leads to fatigue, distractions and lost concentration. By targeting the three pillars of interior acoustics – speech privacy, concentration comfort and reverberation control – you foster a workspace where staff can focus, collaborate and converse with confidence.
Our core consultancy services
Speech privacy in meeting rooms - we measure airborne and structure-borne sound transmission between adjoining rooms to ensure confidential discussions stay confidential. Whether you need to protect HR interviews, board-level meetings or client briefings, we specify the right products and treatments to achieve your privacy requirements.
Comfort and concentration in open plan - open-plan offices can be great for collaboration but challenging for individual focus. We analyse background noise levels, occupant density and workflow patterns to recommend ceiling and wall treatments, desk-mounted screens or zoned absorption that reduce distractions and improve overall comfort.
Reverberation control for speech clarity - excessive reverberation in meeting rooms or breakout areas leads to echoes and poor intelligibility. Our reverberation time measurements pinpoint problematic frequencies, enabling us to prescribe panels, baffles or clouds at precise locations for optimal speech enhancement.
Our simple, collaborative process
Brief & fee proposal - you share an outline brief or Employers’ Requirements Specification (ERS). We respond with a detailed fee proposal that lays out deliverables, stages and timescales – typically within a few days.
Desktop study & predictive modelling - before we step on site, we may model your building’s acoustic performance using architectural plans and material data, highlighting potential hotspots and mitigation strategies.
Onsite testing & surveys - using state-of-the-art equipment – including multiple sound level meters, dodecahedron sources and Talkbox generators – we conduct airborne, impact and reverberation tests to capture real-world data.
Report & practical recommendations - our reports combine clear technical results with a concise conclusions section and illustrated, practical advice. We specify product types, coverage areas and installation details so you can see exactly how to achieve compliance and performance targets.
Ongoing collaboration - throughout the fitout phase, we may hold Teams or onsite meetings with architects and contractors to resolve junction details, door seals or panel integration. Our flexibility ensures that changes to programme or brief never derail the acoustic outcome.
Why choose Acoustics by Design?
Qualified expertise - we are fully accredited acousticians, unlike many product-led competitors. Your project benefits from genuine, peer-recognised expertise at every stage.
Focused specialism - our sole focus on commercial interior acoustics means you deal with specialists who understand your sector, not generalists juggling diverse projects.
Practical, cost-effective advice - we don’t just diagnose problems – we design solutions that fit your space, budget and schedule, avoiding overspecification and ensuring seamless integration.
State-of-the-art equipment - our investment in precision acoustic instrumentation guarantees reliable data and repeatable results, from predictive models to onsite measurements.
Decades of experience - founded in December 2013, with consultants who have been in the industry since 1998, we blend fresh insights with seasoned knowhow to deliver consistently excellent outcomes.
Get started with acoustic consultancy
Ready to achieve the perfect acoustic balance in your workplace? Contact Acoustics by Design today for a free consultation and detailed fee proposal. Let our qualified acousticians guide you to improved privacy, comfort and performance – delivering measurable results that your business can depend on.
Frequently asked questions
-
Fees vary depending on scope, building size and number of test locations. We provide transparent quotations in our fee proposal – typically within a few days of receiving your brief.
-
From initial brief to final report, most projects are completed within 2–4 weeks. Ongoing support and additional site visits are scheduled flexibly to suit your programme.
-
Absolutely. We consult on fresh constructions from “ground up” through fitout, as well as existing building upgrades and repurposing schemes.
-
Beyond accurate, standards-based results, we use clear language, annotated photos and practical, space-driven solutions – so your team, contractors and designers all understand the next steps.

